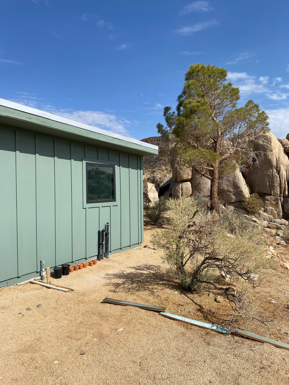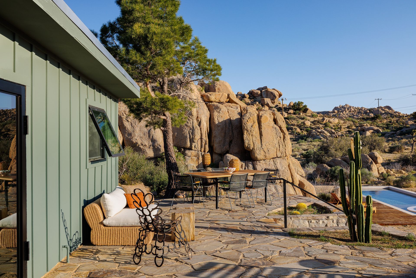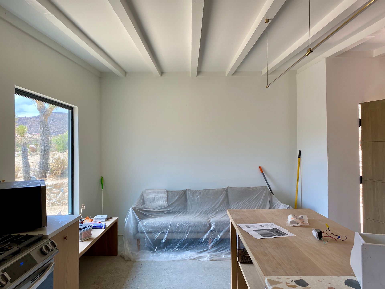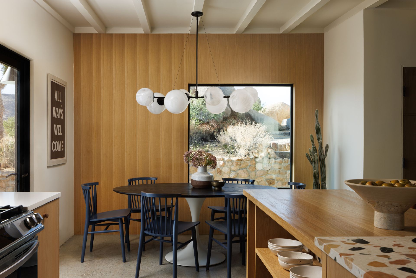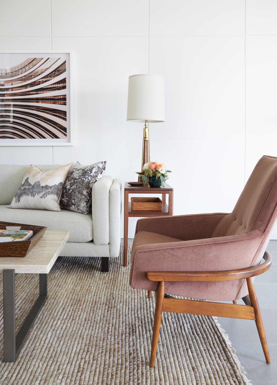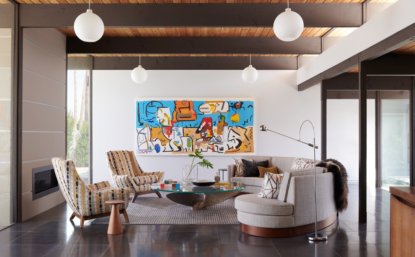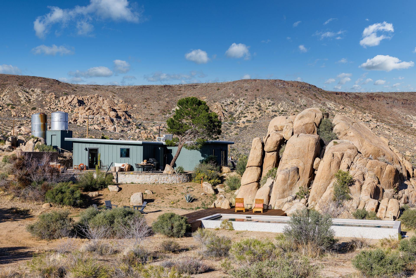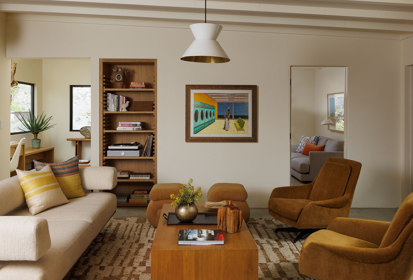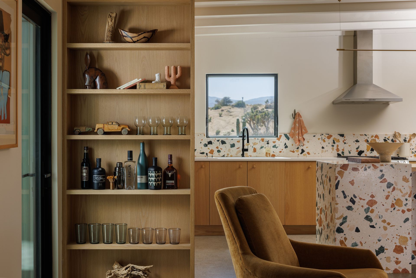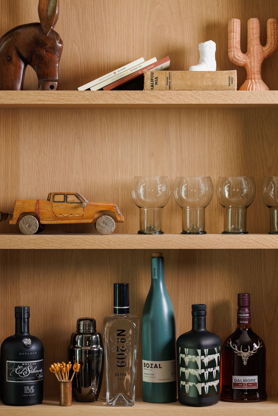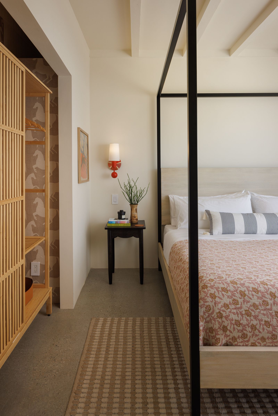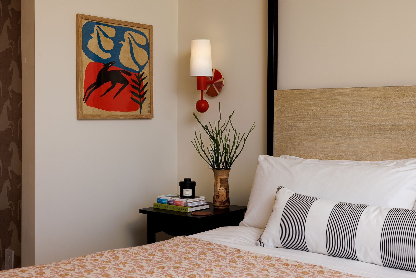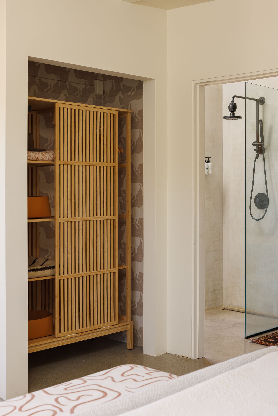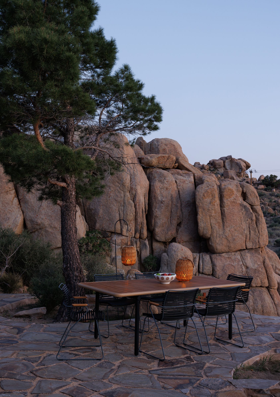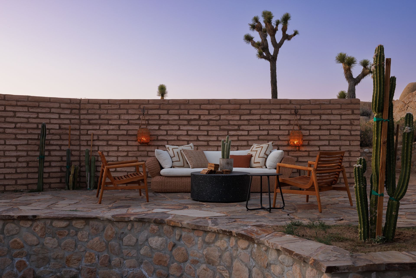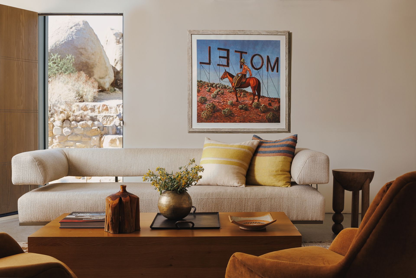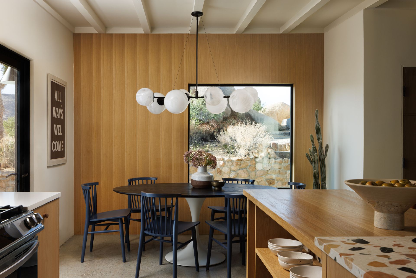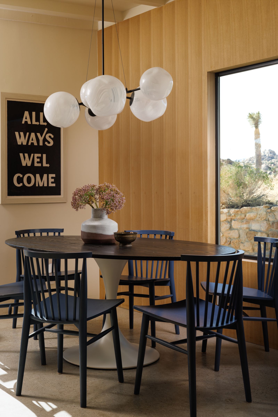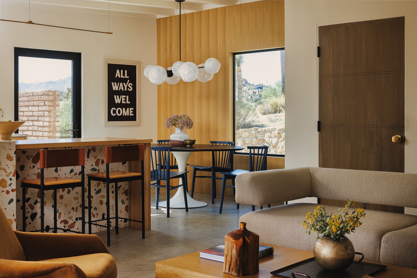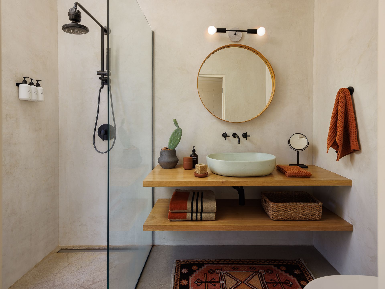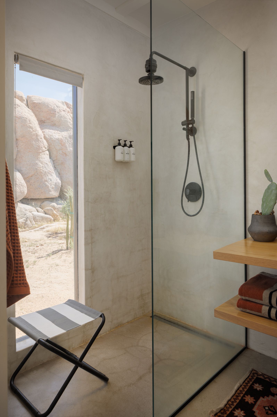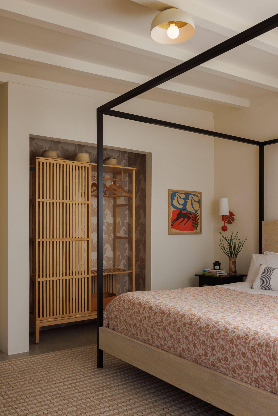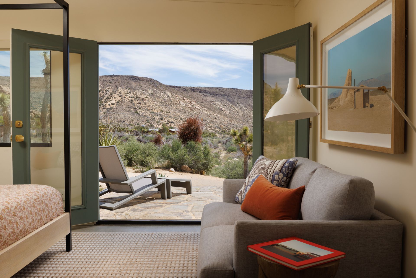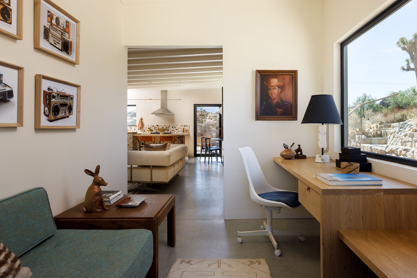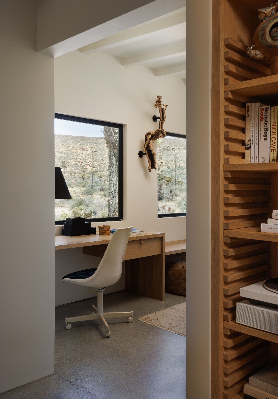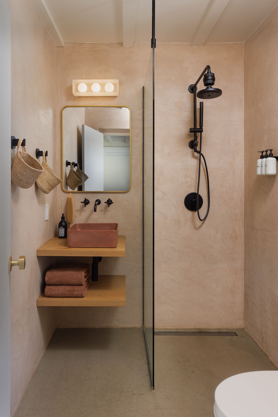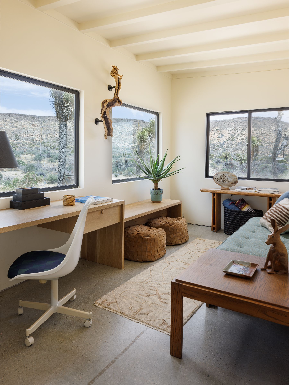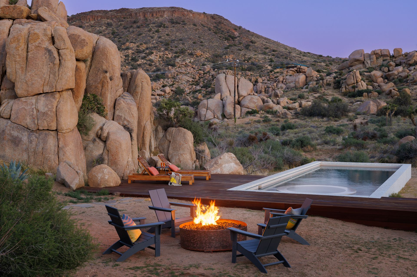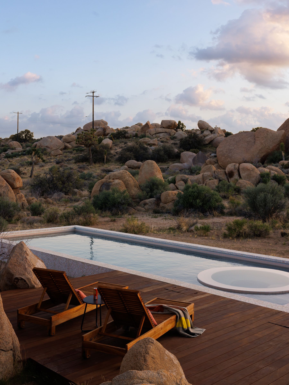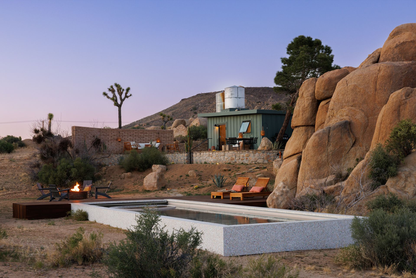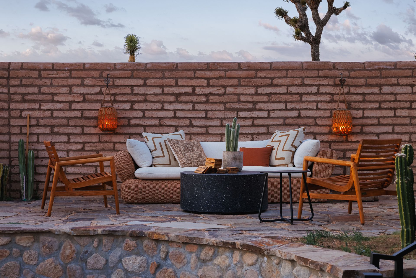PIPES CANYON
NORTH STAR
RENOVATIONS + FURNISHINGS | PIONEERTOWN, CA
When clients ask you to work on a second project, the comfort level is ready-made. This couple had us lean more Scandinavian than Desert Boho for their first high desert home, so we knew we could take a design detour here.
Previous owners had completed a great kitchen remodel by Fire on the Mesa, which included a bold terrazzo for walls and counter. But the rest of the interior—and all of the exterior—was a blank canvas. That terrazzo reminded us of 1980’s graphics, so the 80’s became one of our north stars. We also pulled from the Mid-Century (this is an angled-roof post-and-beam built in 1957) and our own thinking about what makes a country house different; an unusual combination of influences in a 1200 sq ft house, for sure.
Kitchen design by Fire on the Mesa
Construction by Don Gulley, D&D Construction
Photography: Oscar Flink
The owners wanted easier outdoor access than the existing front and back door provided. They planned to replace a fixed window in the dining area with a large glass door— we suggested re-using the window on an adjacent wall (with an asymmetrical 80s-inspired placement). We also paneled that wall to bridge the kitchen materials. A big-shouldered sofa, tulip table and painted spindle chairs check all the boxes here.
Bedrooms were opened up by replacing windows with French doors that lead to simple flagstone patios. Rather than install standard slider closets, we opted to leave them open, adding wallpaper and wood wardrobes. This ‘unfitted’ solution calls to mind country houses with their quirky nooks and lack of closets. Modern furniture in rustic profiles, checks and florals add to the country attitude while a photograph by Stephen Clouse (he created two images for their first desert home) has a decidedly new-wave composition and palette.
The bathrooms are treated in tadelakt and kept simple. A handmade ceramic sconce from Cedar and Moss with sandblasted porcelain bulbs provides the detail.
We created an office in the slender space on the west face of the house. Fire on the Mesa constructed the new desk, and we re-used a built-in bench from the dining area as an adjacent storage shelf. We found the vintage daybed at Urban Americana—recovered in a perfect turquoise fabric, no less. It doubles as an extra bed when the house is full. An anonymous cowboy portrait goes head-to-head with a collection of fantasy boom-boxes.
The owners had designed a beautiful pool in their first high desert home, so the bar was set high. They also wanted to create an outdoor room that terraced down to the new pool, with a stop at the fire pit on the way. We suggested a retaining wall in stone to match an existing wall on the property. We took them to see a fieldstone pool surround in the low desert— the visit inspired the fieldstone patios adjacent to the house. And all of us were fans of the dark-grouted adobe walls at Pappy and Harriett’s down the road— so recreating one here was a no-brainer. Part windbreak and part folly, it defines the new outdoor room.
BEFORE AND AFTER
