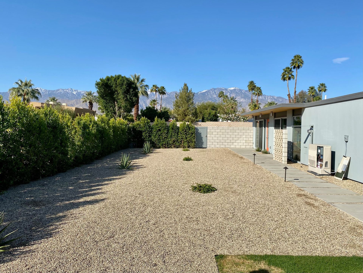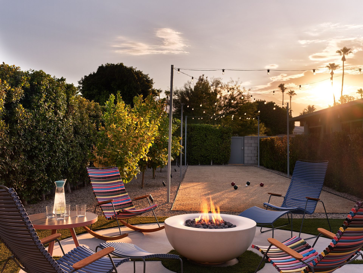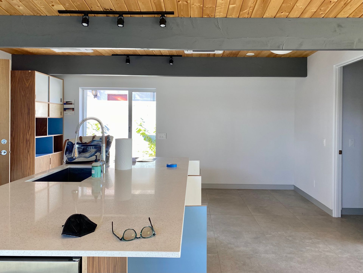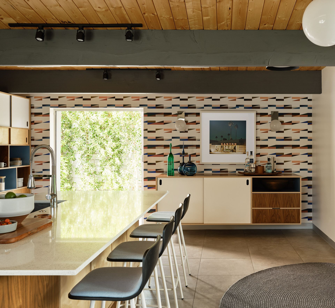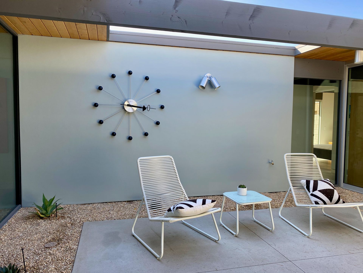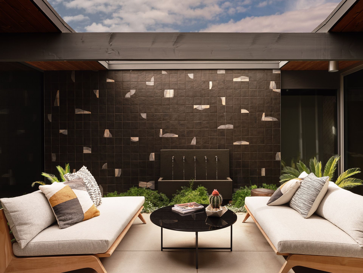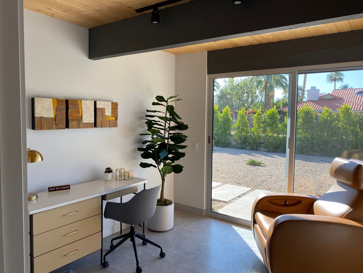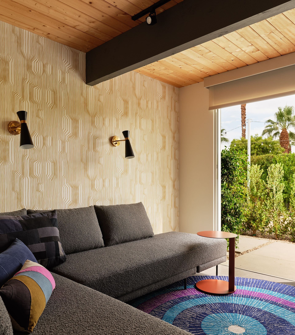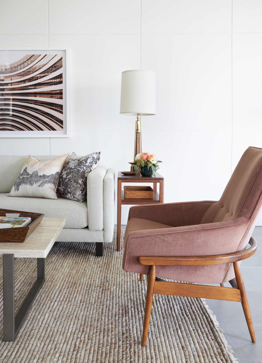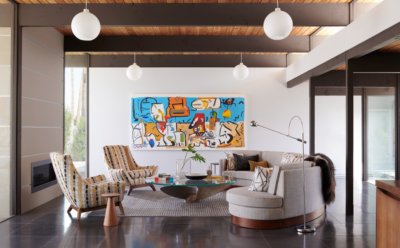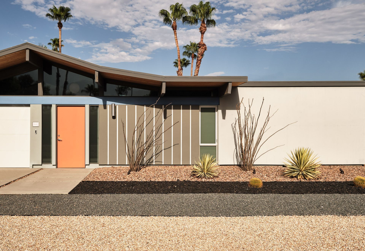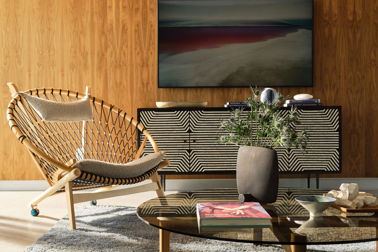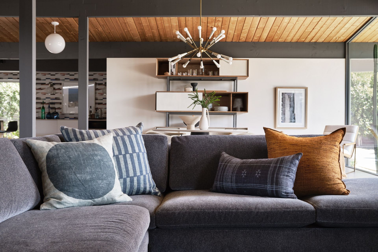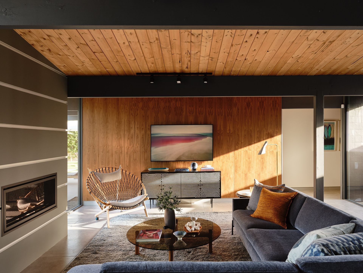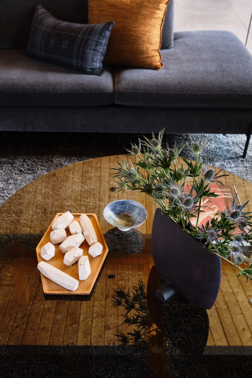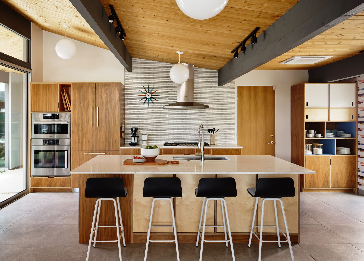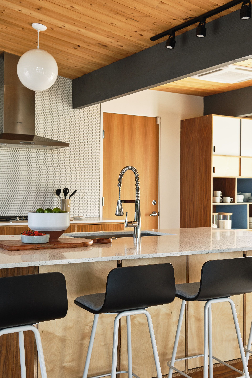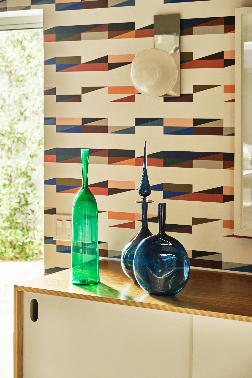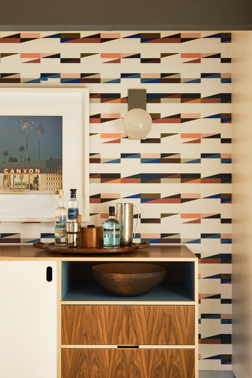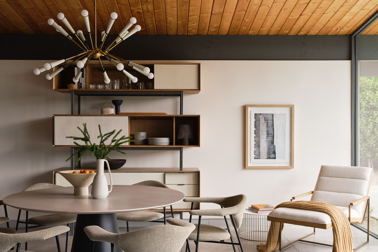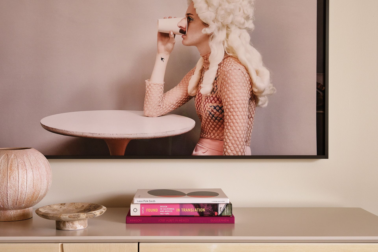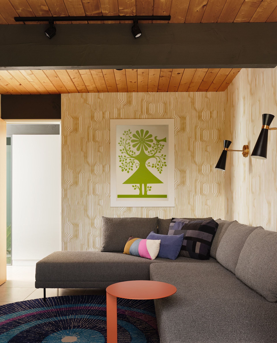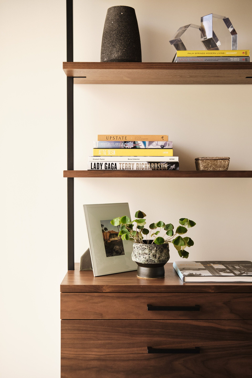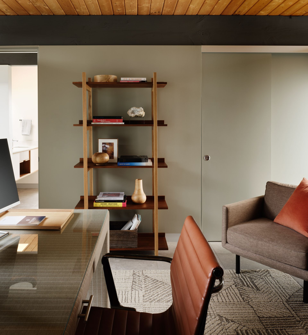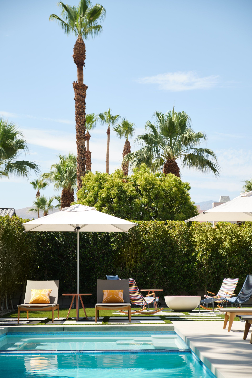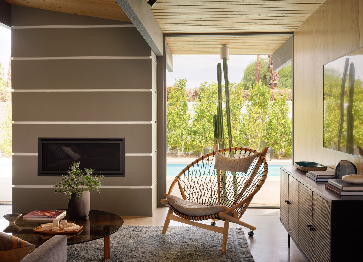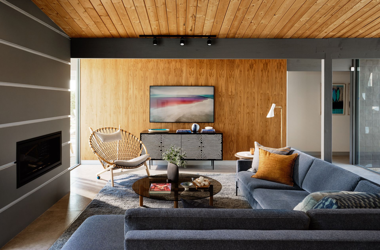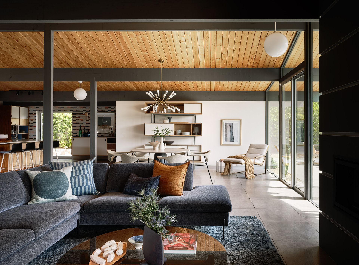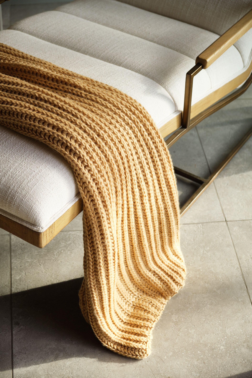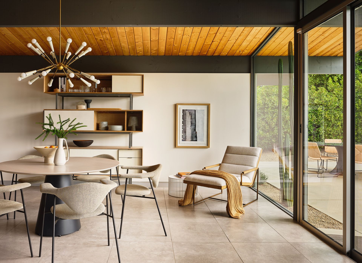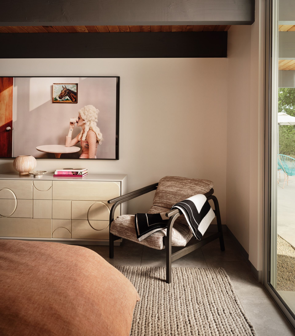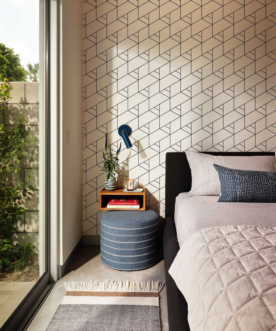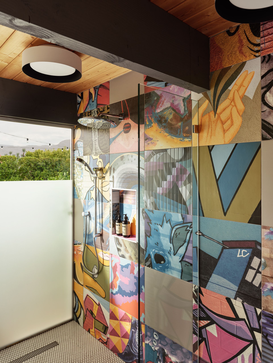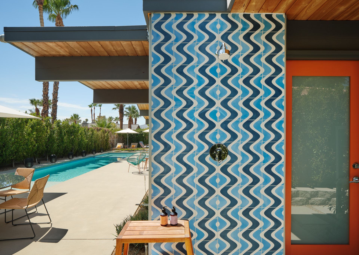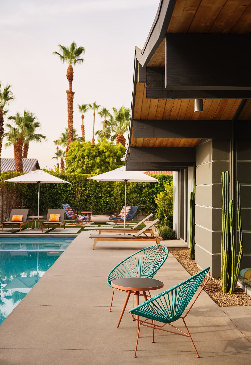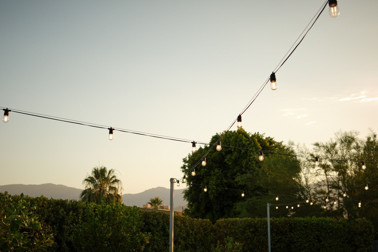PALM VIEW
THE BALANCED LIFE
RENOVATIONS + FURNISHINGS | RANCHO MIRAGE, CA
Published in the Frebruary 2025 issue of Palm Springs Life. When a fun, adventurous Portland-based couple contacted us to see the Eichler they had just purchased here, it was a bit of deja vu. Of the eight Eichlers constructed in the Coachella Valley, this would be our second — so we knew where to begin. Our plan was to create a mix of playful pattern and quieter neutrals.
Landscape Contractor: Potter Pro Landcare
These modern Eichlers share a great room concept that combines living, dining and kitchen. This particular floor plan also includes an interior courtyard. Our first move was to make that space a destination, not just a ‘walk-through.’ We did that with deep seating, a fountain and a custom tile mural. While the kitchen and living room are graphically energetic, the dining area and courtyard were treated as calmer spaces.
We brought the developer’s cabinetmaker back to modify the kitchen’s bright color palette (think grade-school orange, teal, green and blue) to a narrower, more refined range of blue and maple stain. We also asked them to create a large floating buffet for an unused wall.
The office and primary bedroom continue the rhythm of alternating calm palettes with more energetic designs. Both of these rooms switch out the developer’s orange for richer clay colors and neutrals. Eichler architecture originated in Northern California, and has an earthiness that more local desert construction does not— it was important to reference that in the design while still giving our Portland clients a Palm Springs vibe.
In contrast, the primary shower, guest room and and lounge go all-in on color and pattern. When creating an accent wall, we like to use patterned wallpapers that have a white background— it connects them to the adjoining walls. And since the owners wanted a king bed in the not-so big guest room, we designed wall mounted night stands that tuck an ottoman underneath. Sconces free up table space.
The house was built on an oversized lot, and the extensive side yard was undeveloped— even though it had the best mountain views. We removed a small in-ground fire pit (the owners have adorable small pups) from the existing pool patio. That patio was then extended into the side yard to take advantage of those mountain views; it’s the perfect place for chaises. A new, much larger fire bowl was added (circled by a round pad), outfitted with easily-repositioned rockers and lounge chairs. A row of citrus and bocce court—complete with piazza lights—round out the space.
Photography by R Bradley Knipstein
BEFORE AND AFTER
