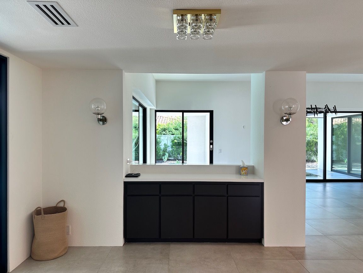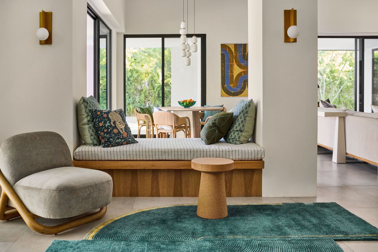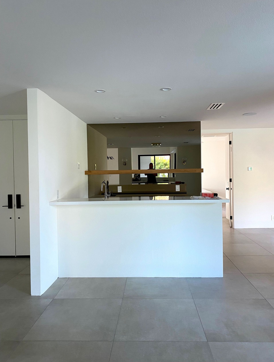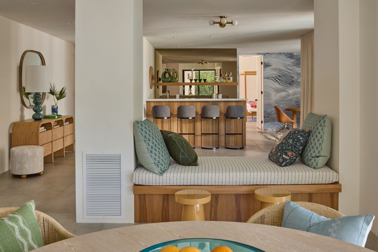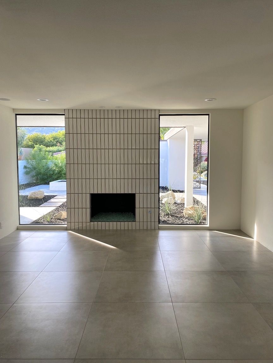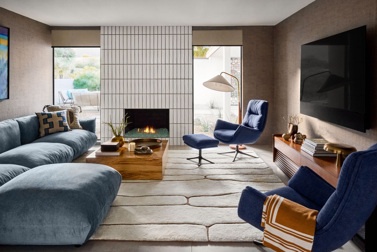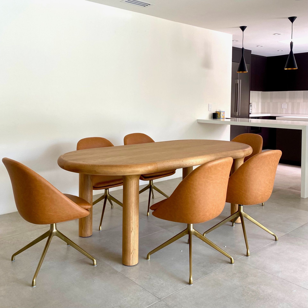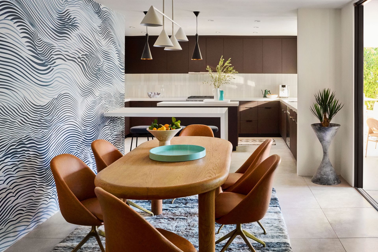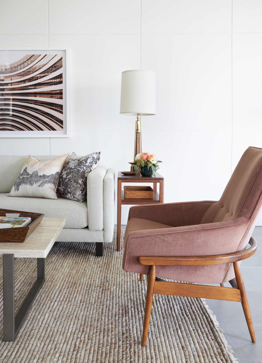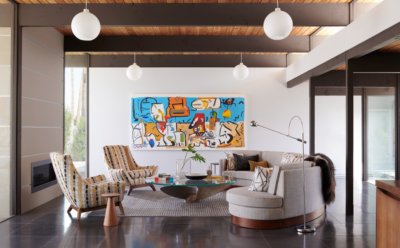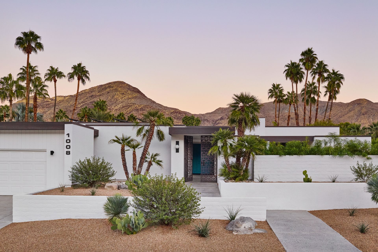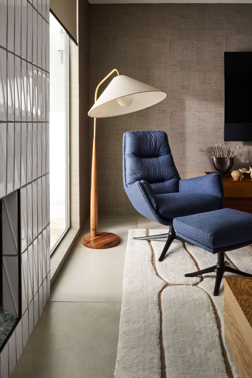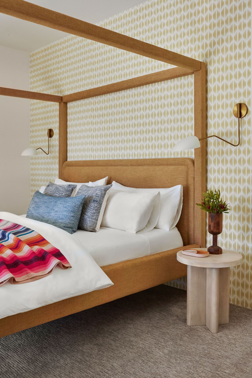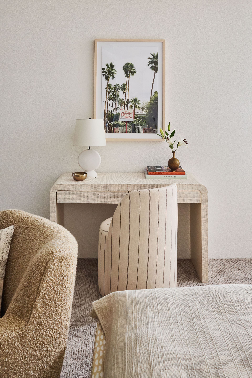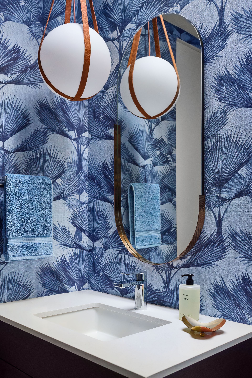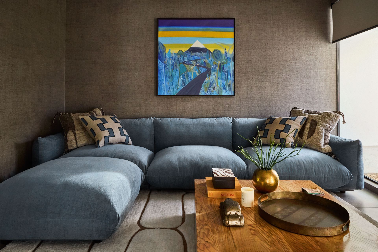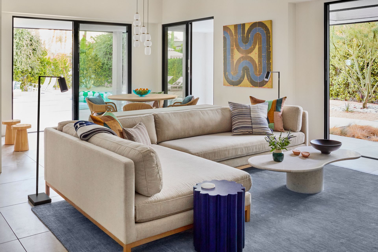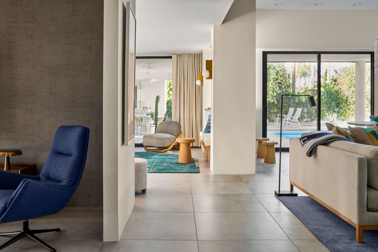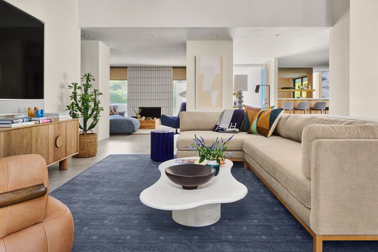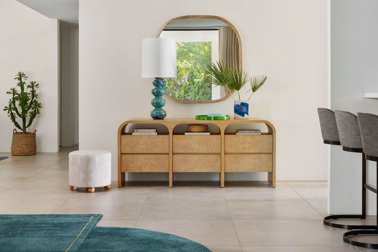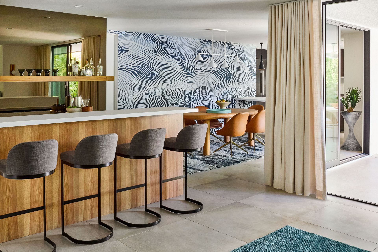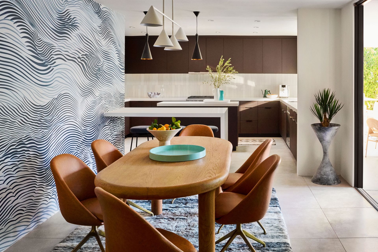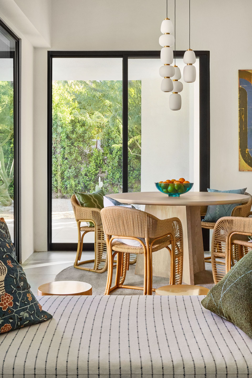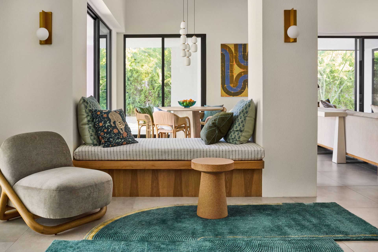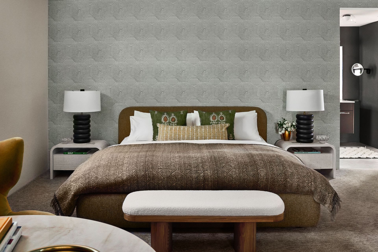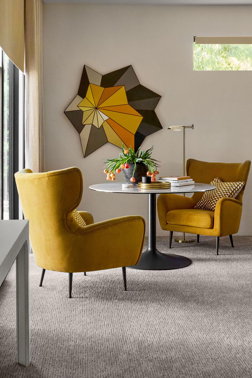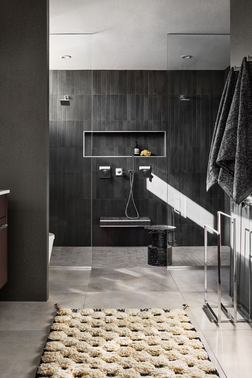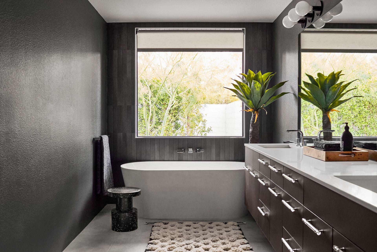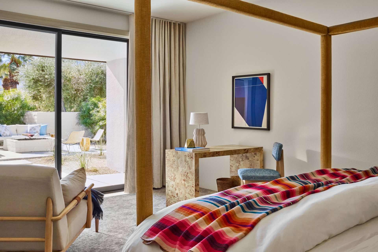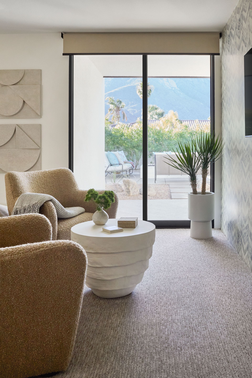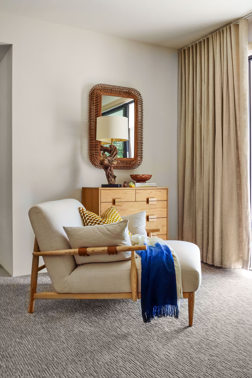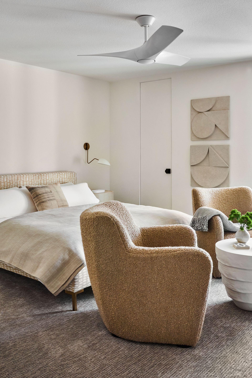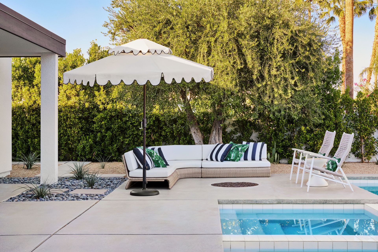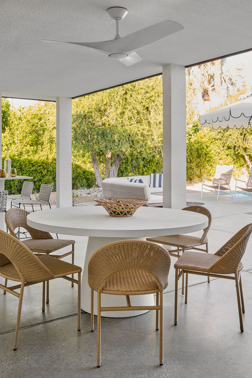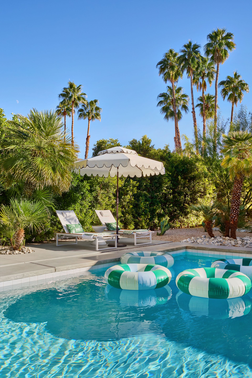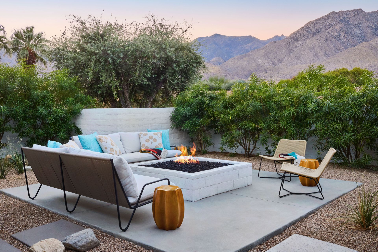ANDREAS PALMS
GOING WITH THE FLOW
RENOVATIONS + FURNISHINGS | INDIAN CANYONS, PALM SPRINGS
Featured in the Palm Springs Home+Design February 2026 issue. Seems like every real estate listing in greater Palm Springs includes the phrase “entertainer’s paradise.” But what happens when you are actually handed the real thing? A terrific Chicago couple who had been renting seasonally for years decided it was time for a getaway of their own. They found a home developed by the Thomboy Properties that was made for hosting— generous rooms, an open plan that actually made sense and terrific indoor/outdoor flow. They asked us to make it theirs to entertain friends and family.
At 17x25, the living room is copious, so we opted to create two linked spaces. The owners knew one part would be Sunday sports central, so we created a custom sectional to anchor the TV space; a 4’-deep section is made for sprawling. Plump swivel chairs and a soft-edge coffee table make it easy to slide in for an hour or an afternoon. In the space closer to the pool, we placed a game table that doubles as a lunch spot, and a low daybed perfect for morning coffee, afternoon naps and evening cocktails. The owner has great eye for art; Robert Landry and Jason Trotter works supply the geometry.
The only layout change we made to the developers’ design was to replace a counter-height cabinet— the first thing seen when entering the house— with a lower, more inviting built-in daybed. This created a lounge for the bar on one side and a conversation spot in the game room for the other—linking these spaces for easy entertaining. We commissioned a mural from South-African-based Sarza for the adjoining dining area and scaled it to bring those rooms closer.
The primary bedroom is generous, with large sliders facing the pool. While we left sliders in the ‘daytime’ spaces open to show off the architecture, we added drapes to the ‘evening’ spaces—like the bar and bedrooms—to create a softer envelope. The clients wanted WFH spaces in each bedroom— we relaxed that a bit here with Zanuso-inspired wingbacks and a round library table. A Howard Hersh shaped canvas from James Bacchi Contemporary creates a stellar entrance.
Since each guest room is en-suite, we wanted to create areas for work, daydreaming and sleep. Each room has a desk and sitting area. Upholstered beds soften the feel, as does carpet underneath. The bedrooms open to a mountain-view fire pit, so it’s possible to start (or end) your day alfresco. A stack of blankets from El Rancho Supply handles the chill.
Built in 1986, the outdoor spaces benefit from mature olive trees and plantings. Deep in Indian Canyons, there are terrific mountain views from three sides. Two distinct entertaining areas— both anchored by fire features— gave us the opportunity to create different vibes for each. For the walled front garden, we took our cues from the home’s wrought iron and adobe brick, leaning into the hacienda style. In the back, we used piped umbrellas, cabana stripes and banana-leaf textiles to conjure the classic resort.
BEFORE AND AFTER
